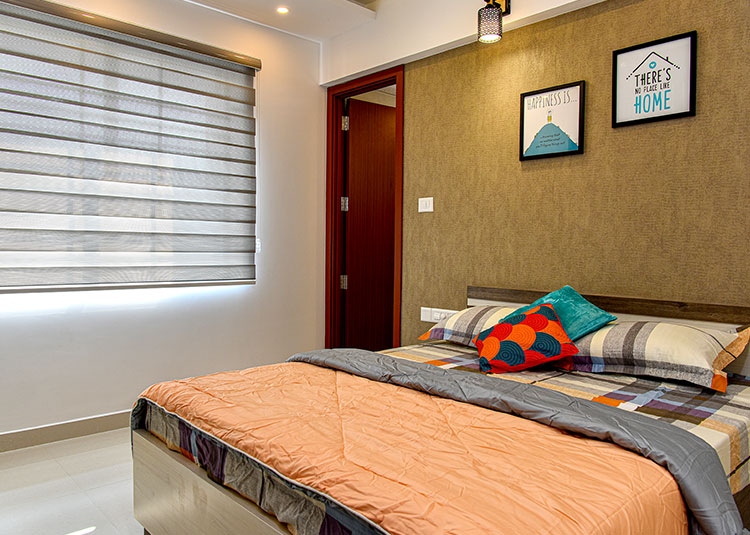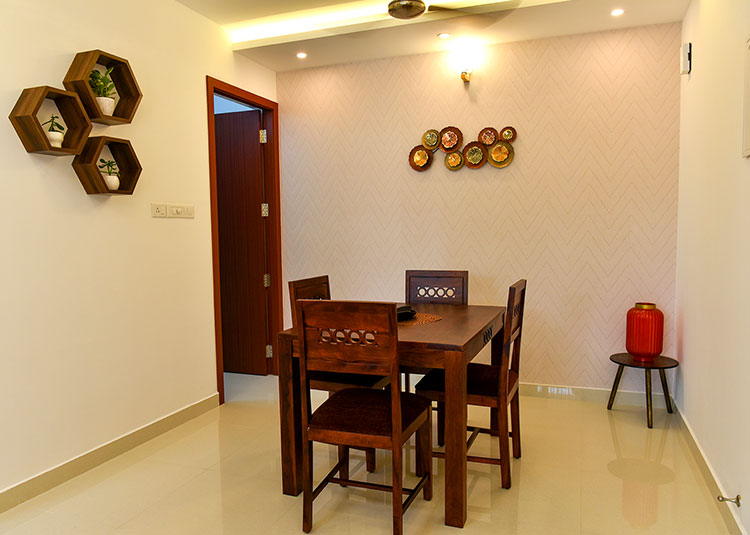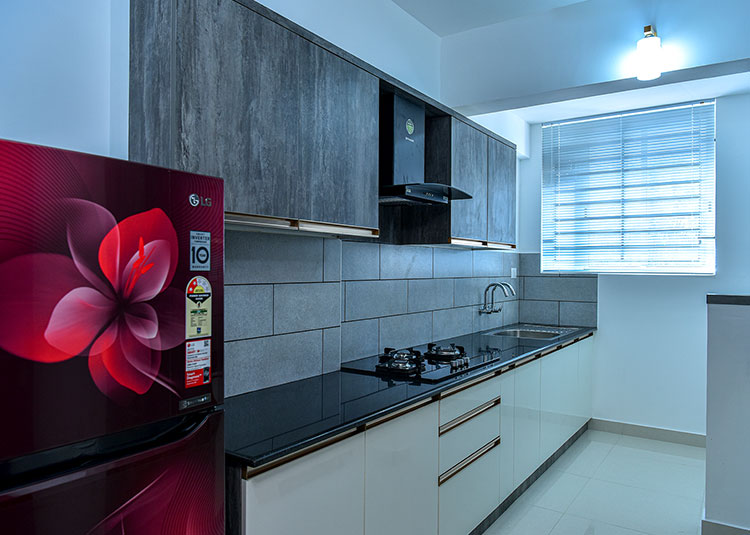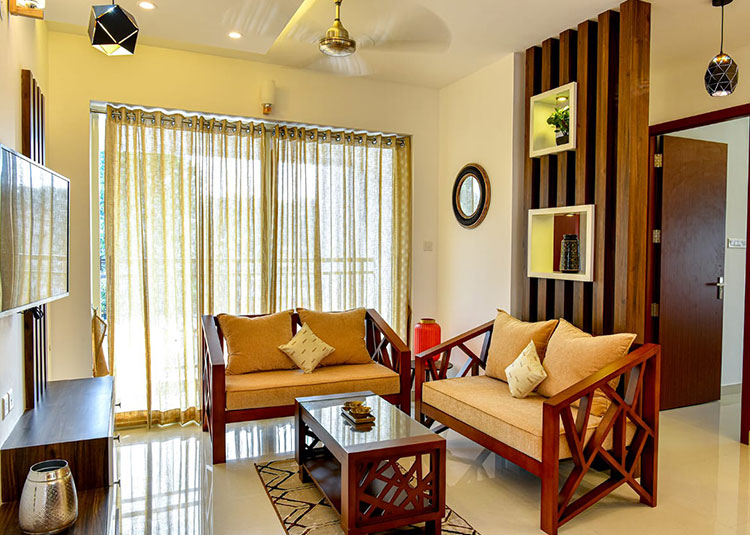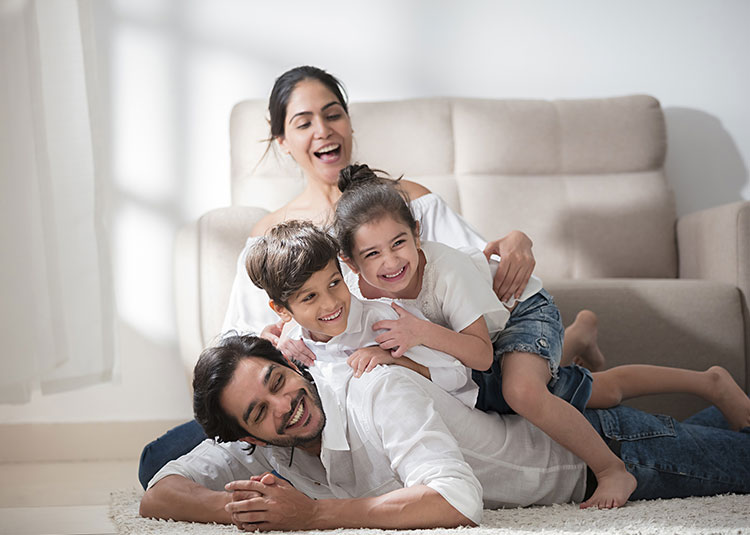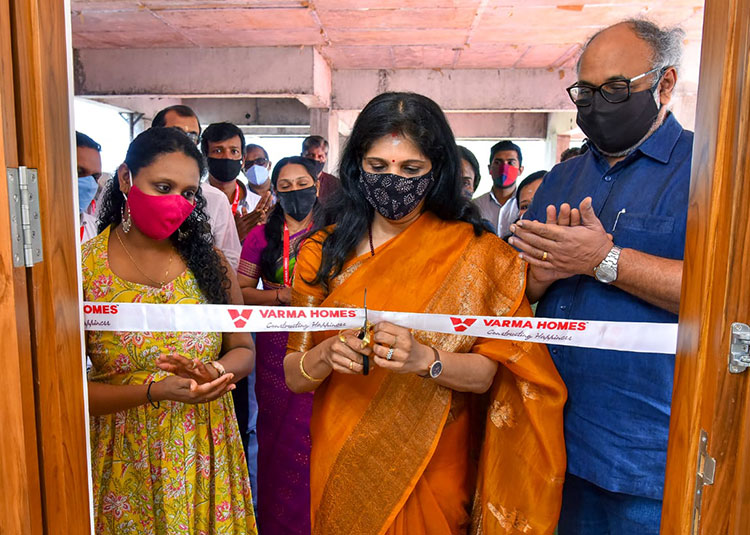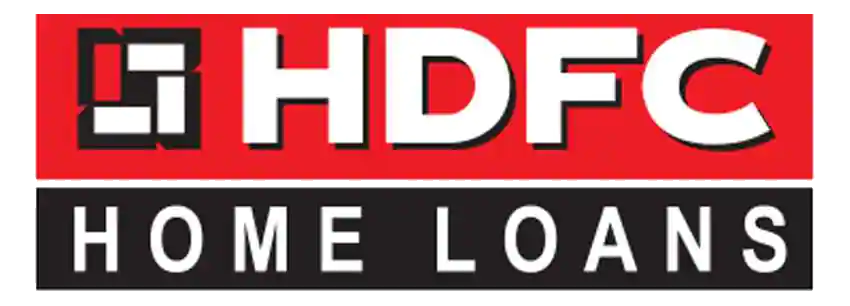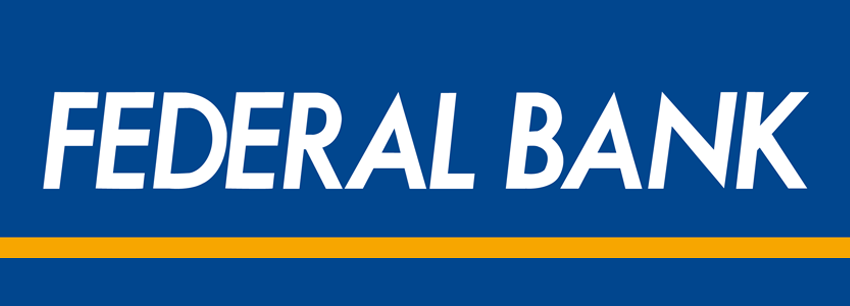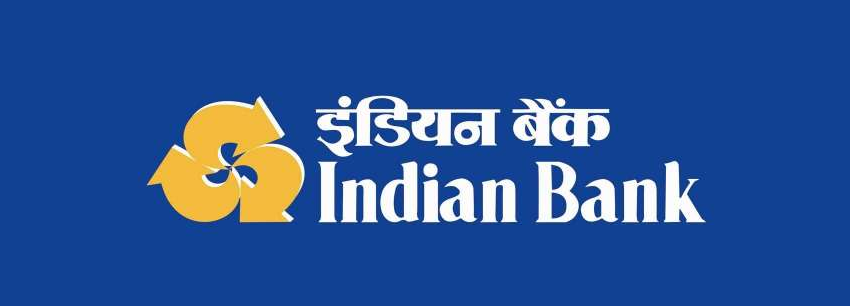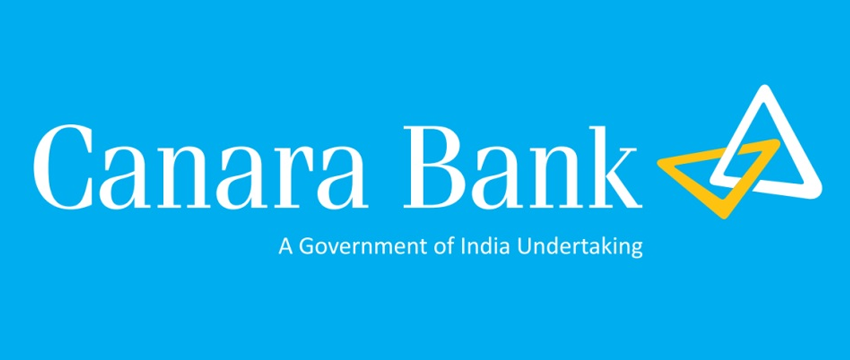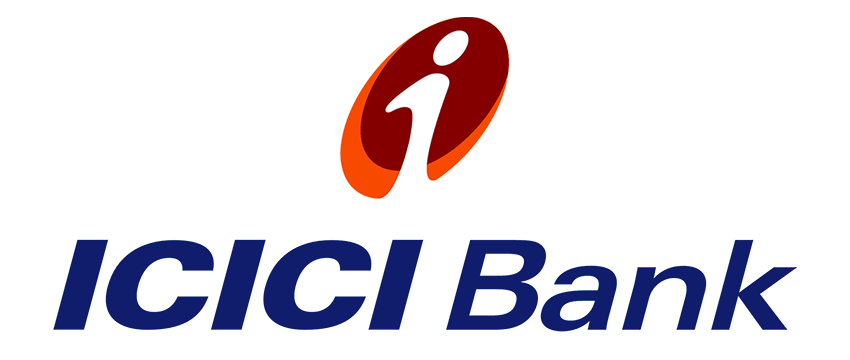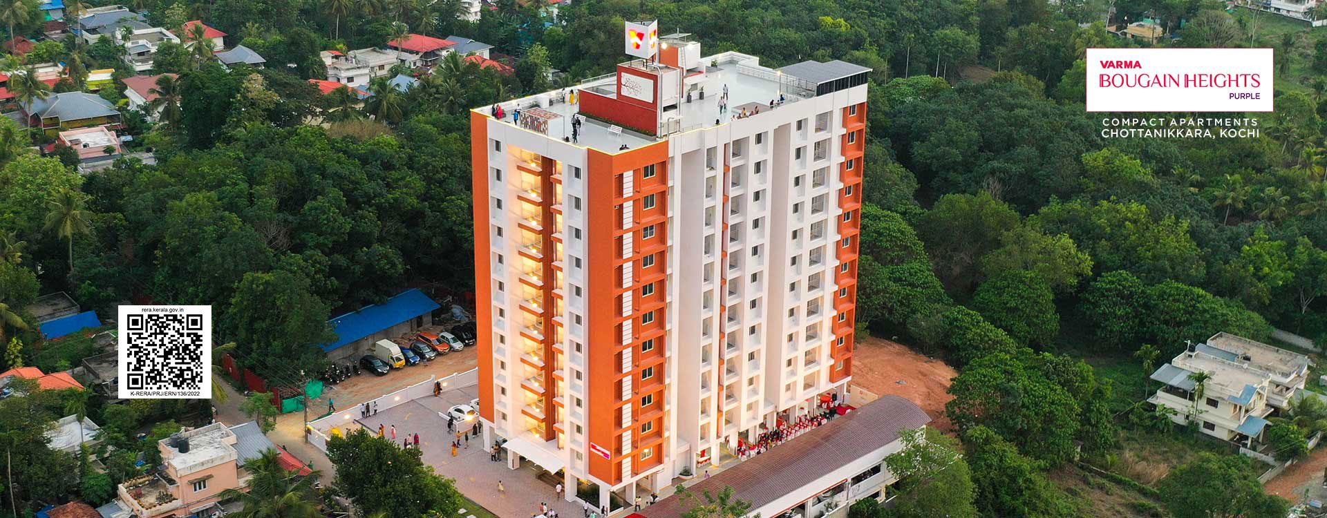
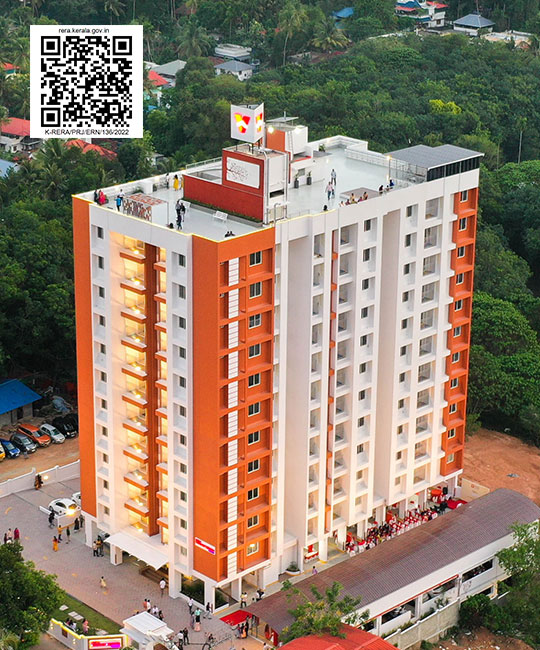
RERA Reg. No: K-RERA/PRJ/093/2020
Chottanikkara, Kochi | Completed Ahead of Schedule
2/3 BHK | 983 to 1333 Sq. Ft.

RERA Reg. No: K-RERA/PRJ/093/2020
Chottanikkara, Kochi | Completed Ahead of Schedule
2/3 BHK | 983 to 1333 Sq. Ft.
Own Now with 0% GST
2 & 3 Bhk Apartments in Chottanikkara, Kochi
Varma Bougain Heights Purple, situated in Chottanikkara, Tripunithura, Kochi, offers 2 and 3-BHK
apartments amidst lush greenery and modern amenities to help you unwind and rejuvenate. Varma
Homes have a long-standing legacy of constructing elegant homes, delivering them on time, and
providing top-notch services to its customers. Bougain Heights Purple is a testament to this
commitment, providing you with luxurious and peaceful living spaces that are in harmony with the
natural surroundings.
Chottanikkara is a suburb located in the eastern part of Kochi in the state of Kerala, India. It is
primarily known for the famous Chottanikkara Temple, one of the most revered Hindu temples in
the region. The temple is dedicated to Goddess Bhagawati, an incarnation of the goddess Shakti. The
temple attracts a large number of devotees and tourists from all over India and the world.
Apart from its religious significance, Chottanikkara is also known for its scenic beauty and historical
significance. The area is surrounded by lush greenery, and the nearby Hill Palace is a popular tourist
spot that houses a museum and a deer park. The Karingachira Church, another historical site, is
located in close proximity to Chottanikkara and is known for its architectural beauty.
Chottanikkara has undergone significant economic growth in recent years and is now emerging as a
preferred residential area in Kochi. The locality has good connectivity to industrial areas and the city
centre, making it a convenient location for those working in the region. Additionally, the Seaport-Airport Road and Infopark are situated nearby, making it an ideal location for those employed in the
IT sector.
Overall, Chottanikkara offers a unique blend of religious significance, natural beauty, and economic
growth, making it an attractive location for both residents and visitors
Varma Homes have been a trusted name in the real estate industry in Kerala since its inception.
Starting with residential projects in Kochi, the company has expanded its footprint to Trivandrum,
Thrissur, Calicut, and other areas in Kerala. The success of Varma Homes can be attributed to its
focus on customer happiness above all else. The company is committed to changing the real estate
industry in Kerala by completing projects ahead of schedule. Varma Homes takes pride in its unique
position as industry pioneers and its track record of completing projects ahead of schedule. The
company is synonymous with trust, quality, and good value for money. As a customer-centric
company, Varma Homes has established itself as one of the most trusted builders in Kerala
In conclusion, Varma Homes is a trusted builder in Kerala known for its commitment to customer
satisfaction, timely delivery, and quality construction. With a growing portfolio of projects across
Kerala, Varma Homes is poised to become one of the most prominent names in the real estate
industry in the state.
Amenities
-
Health Club
-
Children's Play Area
-
Fully Automatic Lifts
-
Intercom Facility
-
Terrace Garden
-
Landscaped Yard
-
Rooftop Party Area
-
Recreation Space
-
Association Mini Hall
-
Fire Fighting System
-
Rain Water Harvesting
-
Sewage Treatment Plant
-
Water Treatment System
-
24hr Security
-
24 hrs Power
-
24 hrs Water
Specification
-
Structure
Foundation : RCC Foundation as per structural design. Superstructure : RCC framed Structure with masonry walls
-
Flooring
High quality vitrified tiles with vitrified tiles skirting for living, dining, bedrooms and kitchen. Ceramic tiles for work area, balcony and toilets, entrance lobby, staircase and common area will be designed with vitrified tiles and granite in required areas.
-
Kitchen
Kitchen counter with polished granite slab and single bowl stainless steel sink with drain board and glazed tile dado above the counter upto 2 feet height.
-
Toilets
Toilet walls with glazed tiles upto a height of 7 feet and CP fittings & Sanitary wares of premium quality.
-
Doors & Windows
Front Door : Teak Wood Internal Doors : Hardwood frame and flush door shutters Toilet doors : FRP Doors/ PVC Doors Windows : Powder coated Aluminium glazed sliding windows with window grills
-
Painting
Putty and emulsion for internal walls/ceiling 100% acrylic emulsion for the external walls
-
Electrical
Concealed conduit wiring with adequate light and fan points, 6/16A socket points controlled by ELCBs and MCBs with independent KSEB meters for each flat. Modular type switches
-
Telephone
Telephone point in Living room and Master Bedroom
-
TV Point
TV point in Living room
-
AC Point
AC provision in Master Bed room.
-
Water Heater
Water heater provision in Master Bedroom Toilet.
-
Generator
Generator back-up for common facilities and designated points in each apartment upto 500 W through ACCL.
Distance from Varma Bougain Heights
- Temple 1 KM
- Church 1 KM
- MGM School 900 mtr
- Hospital 1.5 km
- Bhavans School 4 km
- Choice School 6 km
- Chinmaya School 6 km
- MITS Engineering College 5 km
- BPCL 7 km
- Railway Station 5 km
- Metro Station 7 km
- Nucleus Mall 8 km
- Info Park /Smart City 11 km
- Vyttila Mob Hub 11 km
- Cochin Airport 35 km


