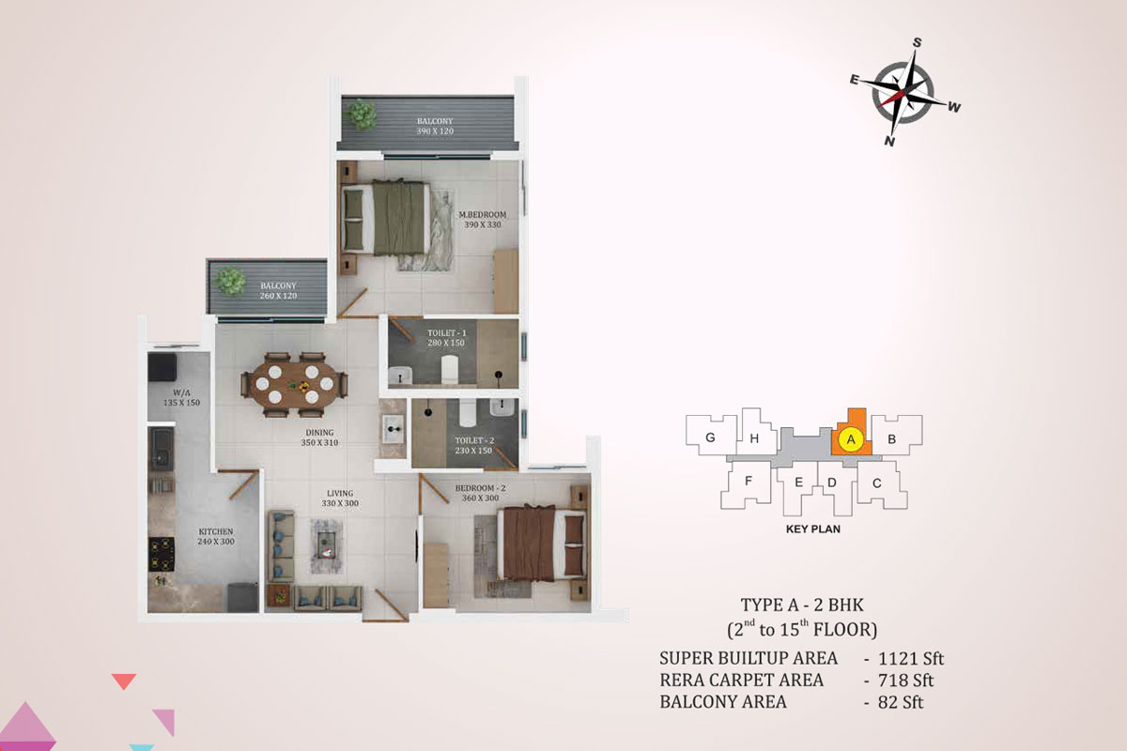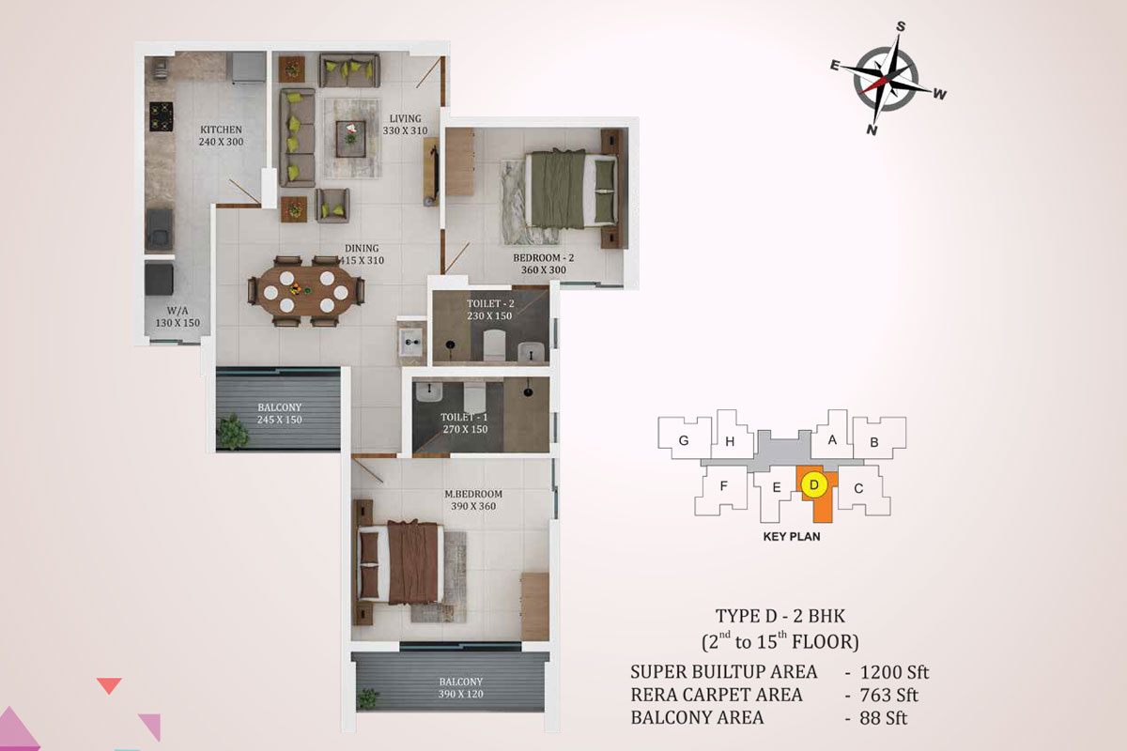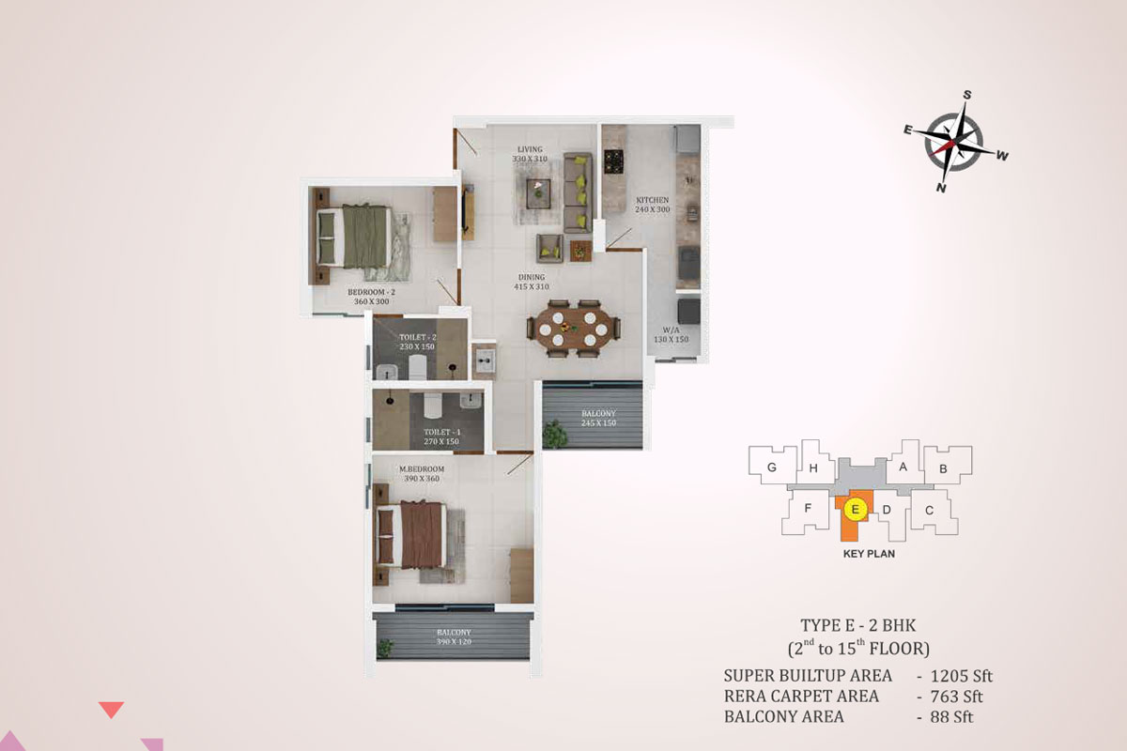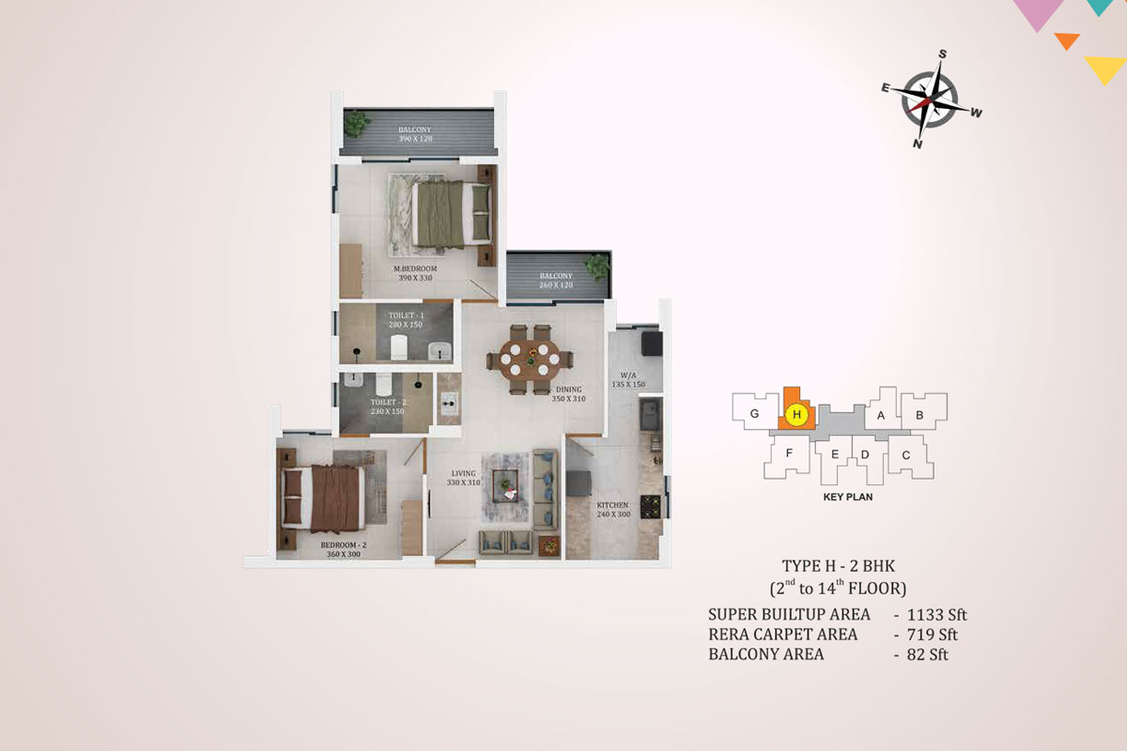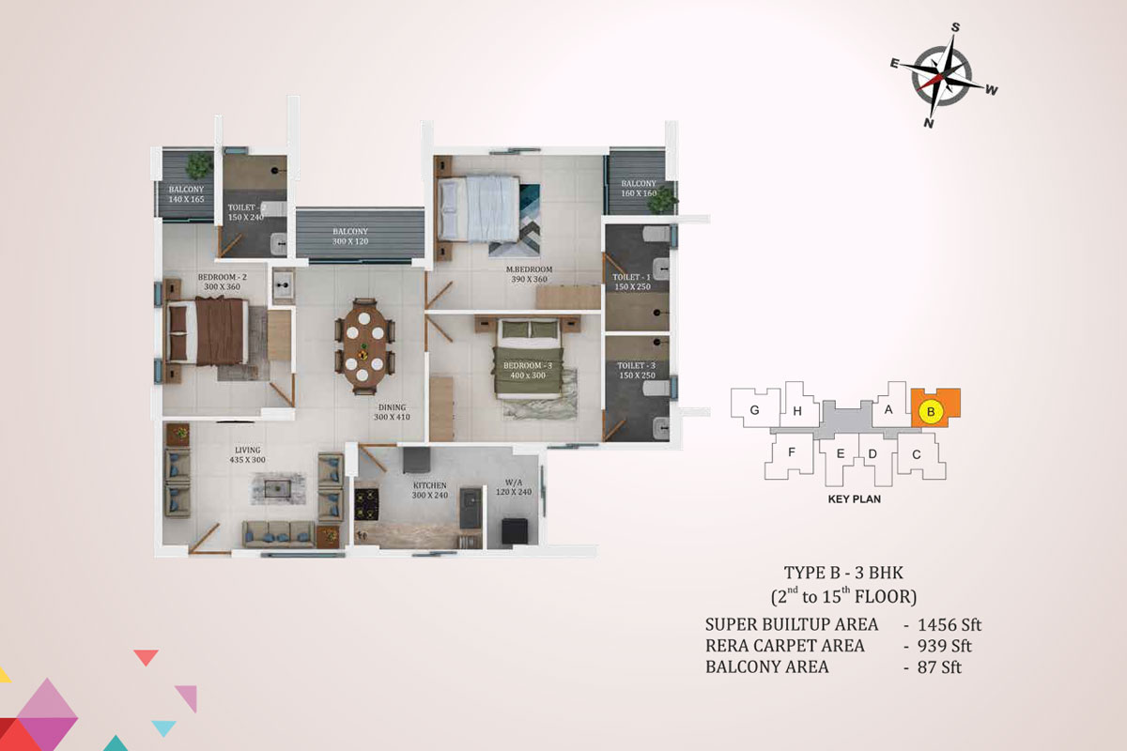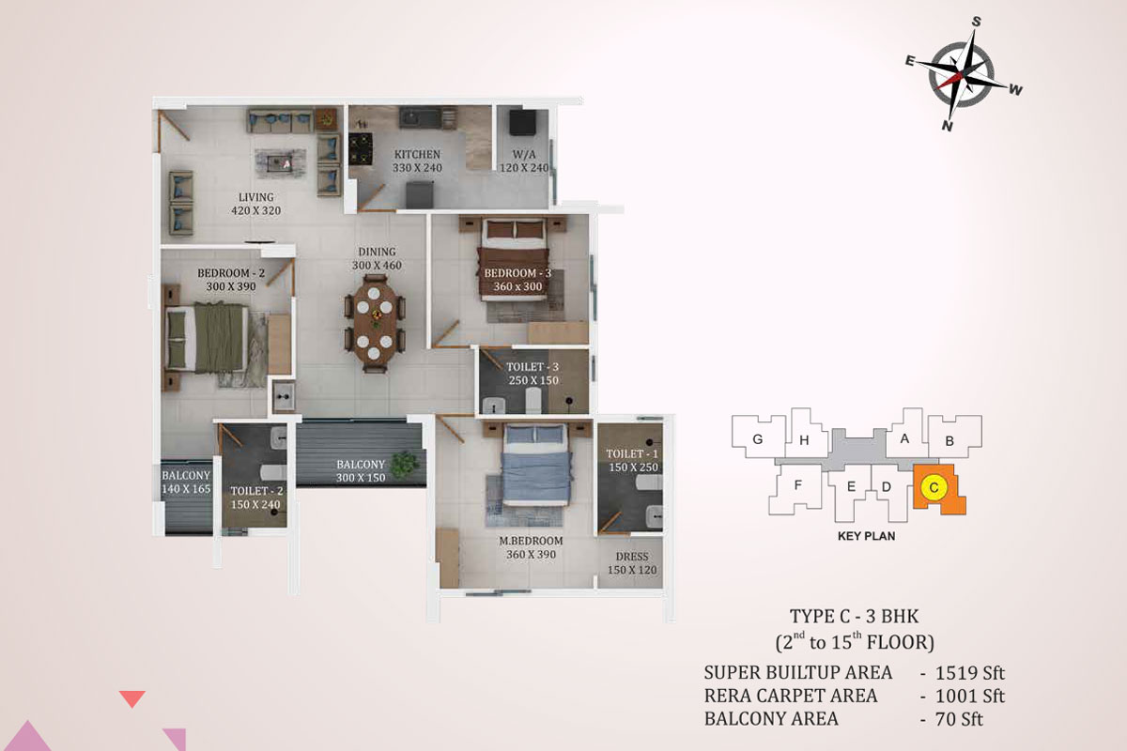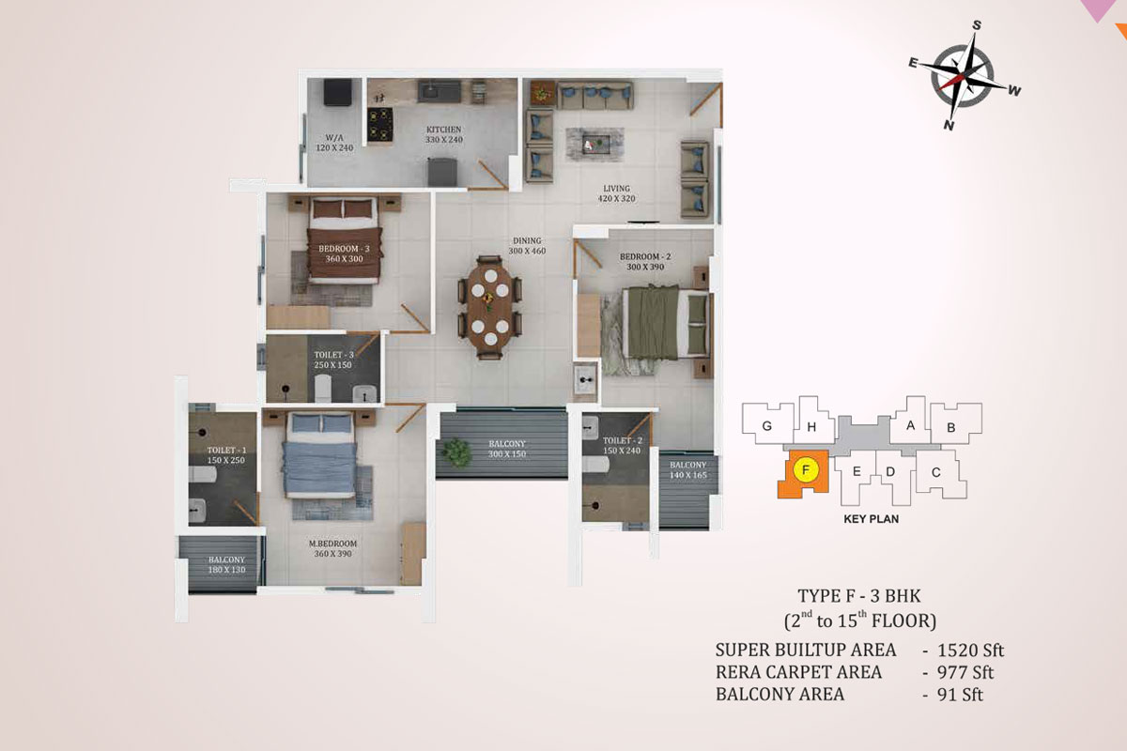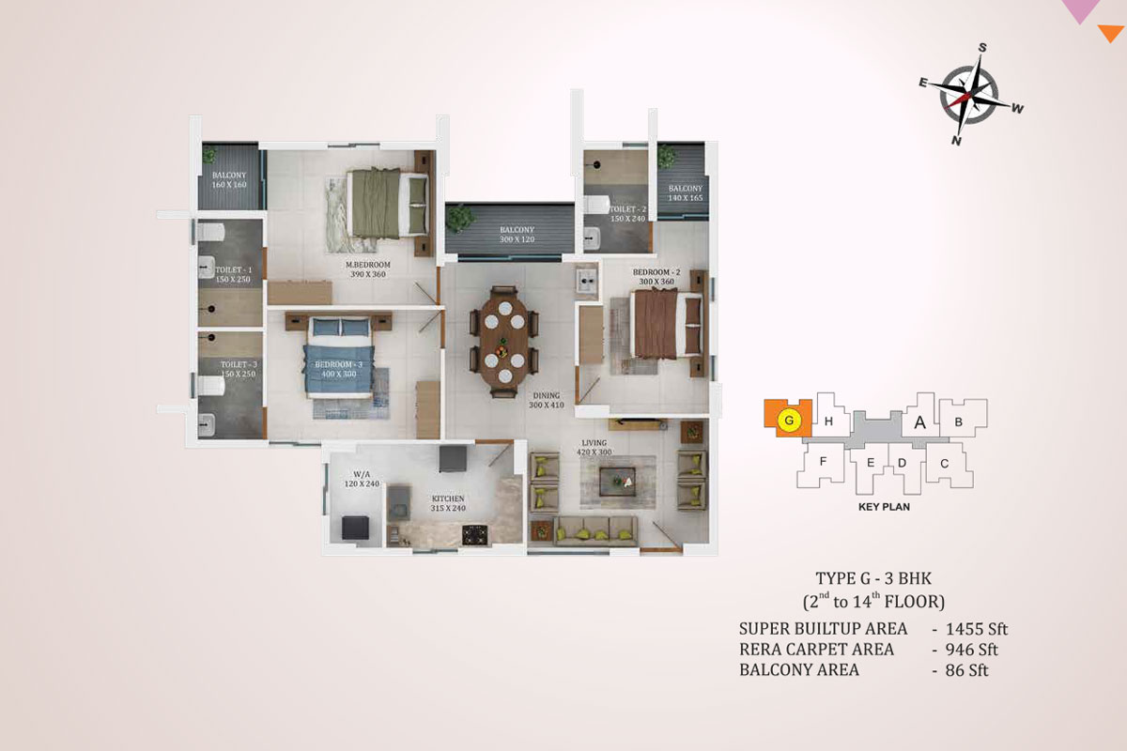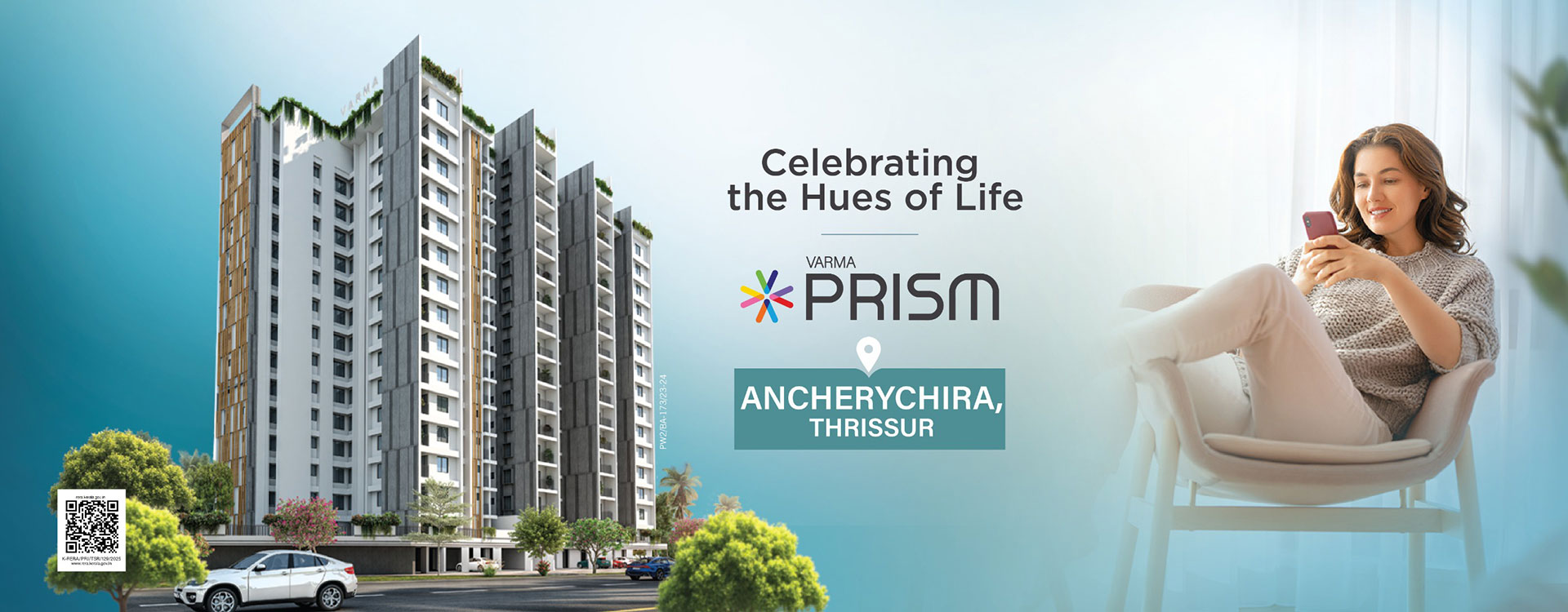
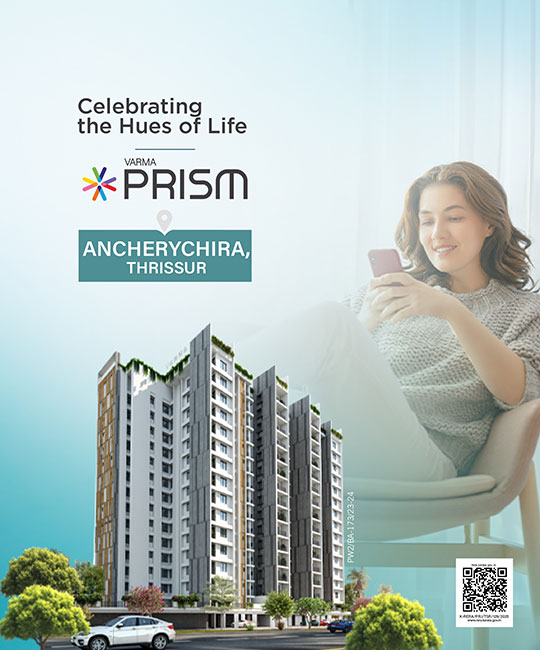
RERA Reg. No: K-RERA/PRJ/TSR/129/2025
Ancherychira, Thrissur
2/3 BHK | 1121 to 1520 Sq. Ft.

RERA Reg. No: K-RERA/PRJ/TSR/129/2025
Ancherychira, Thrissur
2/3 BHK | 1121 to 1520 Sq. Ft.
2 & 3 Bhk Luxury Apartments Ancherychira, Thrissur
Varma Prism, the 15-storey luxury residential apartment project with 117 units of 2 & 3 BHK apartments is the newest launch from Varma Homes in Thrissur. Close to the city yet away from the hustle-bustle, it offers facilities such as a kids play area, jogging track, cricket practice nets, open gym etc. nestled amidst lush landscaped gardens-all designed to add cheer and convenience to your everyday life.
Nestled in a tranquil locale at Ancherychira, Thrissur where luxury blends perfectly with serenity, Varma Prism has around you every modern convenience that you will ever look for.
At Varma Prism, access to conveniences of life-education, health care, shopping, entertainment and infrastructural development-is ensured within an easy reach so that you can enjoy an effortless lifestyle.
Designed for those who seek more than just a home, Varma Prism has an array of amenities offering leisure to luxury, health, hygiene and safety. Here's your home where comfort and luxuriousness are perfectly blended for you to have a balanced lifestyle.
Amenities
-
Half Basketball /Badminton Court
-
Yoga Court
-
Janitor's Room
-
Guest Room
-
Driver's Room
-
Double Height Entrance Lounge
-
Care Taker's Room
-
Open Recreation Area
-
Butterfly garden
-
Air-Conditioned Gym
-
Multi Activity Clubhouse
-
Swimming Pool
-
Children's Play Area
-
Jogging Track
-
Cricket Practice Net
-
Outdoor Event Space
-
Terrace Party Area
-
Outdoor Fitness Station
-
Terrace Garden
-
Party Counter
-
Provision for Piped Gas
-
High Speed Lifts
-
Water Treatment Plant
-
Solar Energy in Selected Points
-
Intercom Facility
-
Surveillance Camera
-
24 hrs Power
-
24 hrs Water
-
Sewage Management System
-
Car Wash Area
-
24X7 Security
-
Provision for EV Charging
-
Biometric Door Lock
-
Profiled Rubber Column Guards
-
Elders' Nook
Specification
-
Structure
Reinforced cement concrete framed structure with solid blocks for walls. Earthquake resistant for Zone 3. Conventional plastering/ready mix plastering.
-
Flooring
High quality vitrified tiles with vitrified tile skirting for living,dining, bedrooms and kitchen. Antiskid/matt tiles for balcony and toilets.
-
Kitchen
Kitchen counter with premium full body vitrified tile and single bowl stainless steel sink with drain board and dado tile above the counter up to 2 feet height.
-
Toilets
Toilet walls with tiles up to a height of 7 feet. CP fittings and sanitary wares of premium quality.
-
Doors & Windows
Front & Internal door: Pre hung doors with architrave Windows: UPVC sliding windows with grill/powder coated aluminium glazed window with grill.
-
Painting
Putty, primer and emulsion for internal walls and ceiling. Primer and acrylic emulsion for the external walls.
-
Electrical
Concealed conduit wiring with adequate light and fan points, 6/16 A socket points controlled by ELCBs and MCBs with independent KSEB meters for each flat. Modular type switches.
-
Plumbing
Concealed work with CPVC, open work with ASTM and PVC of premium brands.
-
Telephone
Telephone point in living room.
-
TV Point
TV point in living room.
-
AC Point
AC provision in all bedrooms.
-
Water Heater Point
Water heater provision in Master bedroom toilet.
-
Generator
Generator back-up for common facilities and designated points in each apartment upto 1000 W through ACCL.
Distance from Varma Prism
- Seventh Day School 2 km
- Nirmala Matha School 3 km
- St. Jude School, Kuttanellur 2.6 km
- Bharatiya Vidya Bhavan Poochatty 3.6 km
- Kuttanellur College 1.9 km
- St. Thomas College 4 km
- St. Mary's College 4.2 km
- Jubilee Mission Medical College 2.7 km
- St. Marthas Medical Centre 0.5 km
- Ideal Hospital 1.2 km
- Gem Hospital 2.3 km
- Hi Lite Mall 1.9 km
- Selex Mall 3.3 km
- Chakolas Convention Centre 250 m
- Anchery Kavu Temple 0.5 km
- Valarkkavu Temple 0.8 km
- St. John Bosco Church 0.6 km
- St. Sebastian Nellikunnu Church 1.7 km
- Mar Aprem Church 1.7 km
- Lourde Church 3 km
- Kalathodu Juma Masjid 2.8 km
- East Fort Junction 3.2 km
- Swaraj Round 4.2 km
- Railway Station 5.0 km
- KSRTC Bus Stand 5 km
- NH 544 2 km
- Cochin Airport 48 km
